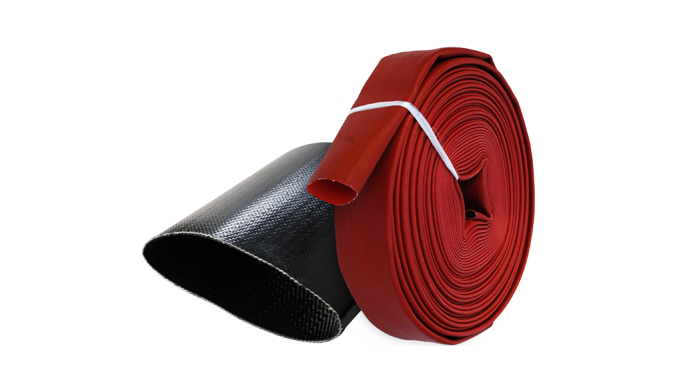In the "Technical Requirements for Strengthening Fire P […]
In the "Technical Requirements for Strengthening Fire Protection Design of Civil Buildings with a Height of More Than 250m" (Trial), the fire hose crossing hole is mentioned for the first time. So what exactly is the fire hose crossing hole? What is the effect?
In the front room of the stairwell and the front room of the fire elevator with indoor fire hydrants, the lower part of the wall leading to the walkway shall be provided with fire hose crossing holes. The fire hose crossing hole should be closed at ordinary times, and obvious signs should be set on the side of the front room.
Summarize the practical experience and lessons of fire fighting and rescue, aiming to facilitate the firefighters to quickly lay the hose after entering the building, and safely enter the fire scene, and effectively prevent the fire smoke from entering the evacuation stairwell and its front room or the front room of the fire elevator. According to the actual fire fighting and rescue experience, firefighters mainly rely on laying water hoses in the stairwell and using the fire elevator to enter the fire floor after entering the building. As the water hose passes through the stairwell or the door of the front room, the smoke-proof airtightness of the part is destroyed, so Fire smoke enters the stairwell or fire elevator, causing difficulty or obstruction of rescue operations, and even endangering the safety of evacuation. As the hole for fire hose to pass through, its size and position should be determined according to the specific situation. For the front room or stairwell with indoor fire hydrant, the need for a hose to pass through can be considered, that is, when entering the floor from the stairwell or front room A circular orifice with a diameter of 130mm is set at a suitable position in the lower part of the wall; for stairwells without indoor fire hydrants, when firefighters lay hoses to enter the floor to extinguish the fire, it is generally considered to be able to pass through at least 2 hoses.
At present, only civil buildings with a building height greater than 250m require fire hose crossing holes in the lower part of the wall leading to the walkway in the front room of the staircase and the front room of the fire elevator with indoor fire hydrants. The purpose is to ensure the smoke tightness of the above-mentioned parts, which is an enhanced technical measure. The specific size is clearly given in the article description, namely: a circular orifice with a diameter of 130mm. As for what kind of structure is this circular orifice? What does it look like? We don't know. The author tried to find the answer on the omnipotent Internet, but I didn’t get much, and I hardly retrieved any relevant pictures or text. After several rounds, I only got the following utility model patent for "Self-closing fire hose through hole", which is a little bit. Revealed a corner of the mystery of this circular orifice.
www.hoseprofessional.com

NINGBO JIANMEI SPECIAL HOSE CO., LTD.